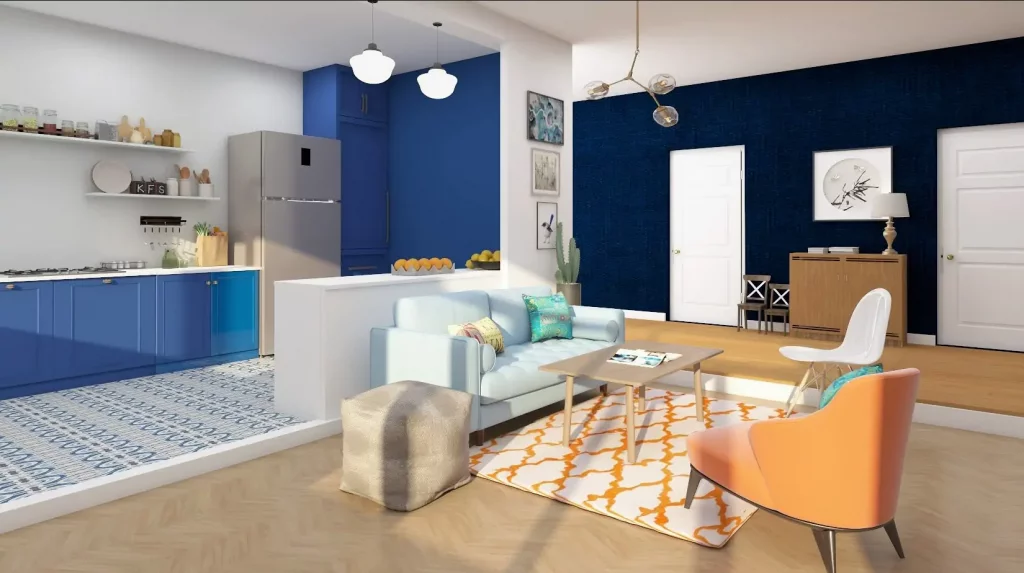If you are considering buying a new home, you will have to make a lot of considerations, such as where you will live, what you will need for your new home, and what kind of house is ideal for you and your family. There are two primary types of layouts in interior design: open floor plans and closed floor plans.
Each of these plans provides unique advantages that might deliver the lifestyle and interior design aspects you want. Since around 1990, open floor plans have dominated the architectural trend, but how do you know whether the design suits you? This is where moodesign comes in – consult professionals today and get the best advice catered to your taste!
Open floor plans
Houses with open floor plans include a single huge area as the main living space. A typical example is a space incorporating the kitchen, dining area, and living room. An open floor plan can:
- Increase the size of spaces
Open-concept floor designs, which are especially beneficial for smaller houses, may make tiny spaces appear much larger than they are. A tiny room will not seem confining with an open floor design.
- Make room for a lot of furnishings.
With few barriers, there is plenty of room for extra seats and few restrictions on arranging it. With seating spaces or accent furniture, you can be fairly creative.
- Encourage daily living
An open floor design allows family members to be in distinct locations, such as the kitchen and living room, while interacting with one another.
- Allow you to monitor the children.
While doing laundry or preparing supper, parents can ensure that their children are safe and well-behaved.
- Make room for visitors.
A house with an open floor plan may easily accommodate many visitors who can mingle without being divided into separate rooms.
- Distribute natural sunshine
Natural light can reach even the heart of your house with fewer barriers. When there is plenty of natural light, it has been shown to make households happier and healthier.
- Boost resale value
Open floor plans are trendy, and having one may increase the value of your house when the time comes to sell.
Closed floor plans
Before the 1990s, homes were typically planned with closed floor designs, with three-quarters of a wall separating principal areas. Homes with a closed plan are more functional and have discrete private zones. The following are some of the benefits of a closed floor plan:
- Private areas
Walls and doors might provide you with some alone time on occasion.
- Sound management
Aside from personal privacy, doors allow you to regulate the passage of sound in your house. Creating a calmer, quieter environment.
- Walls to be adorned
Walls allow you to display artwork and photographs around your house.

